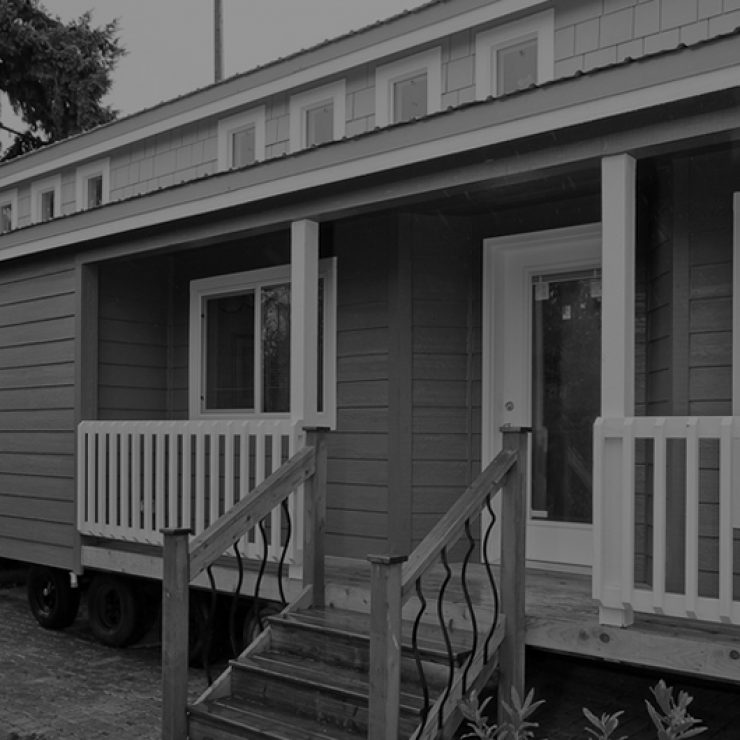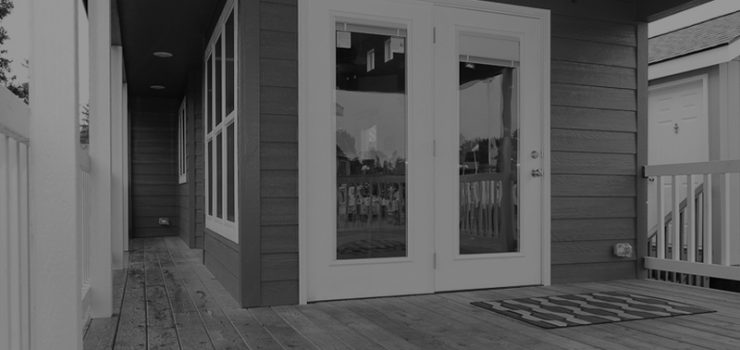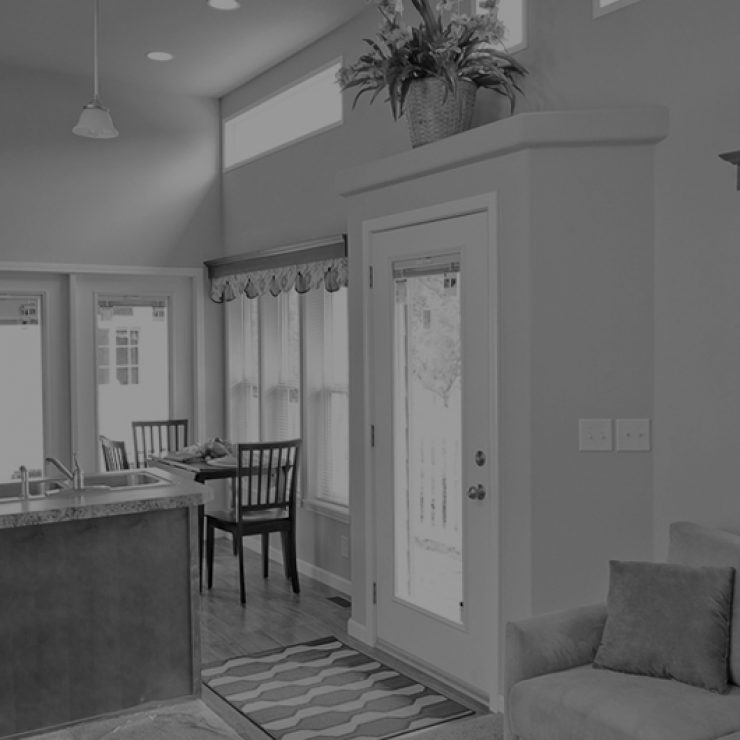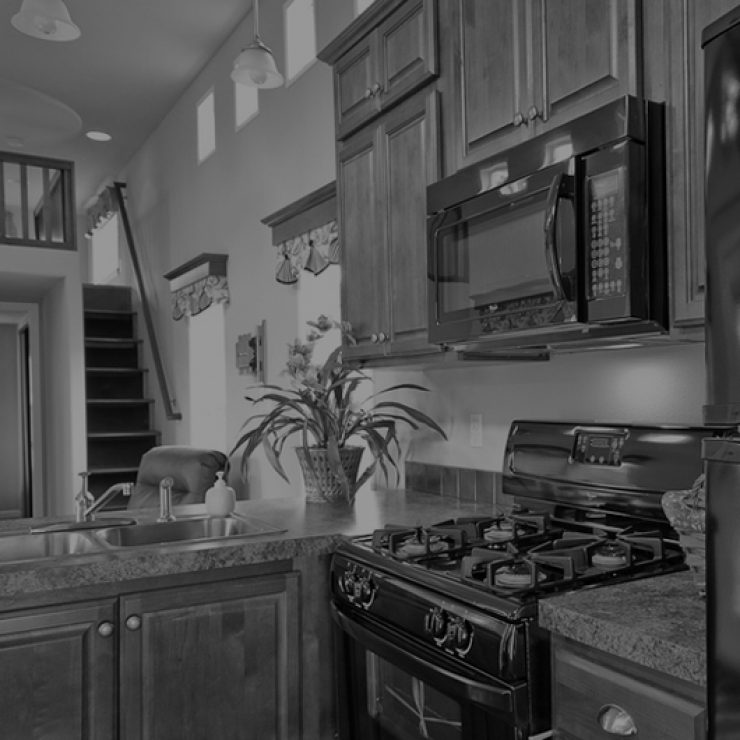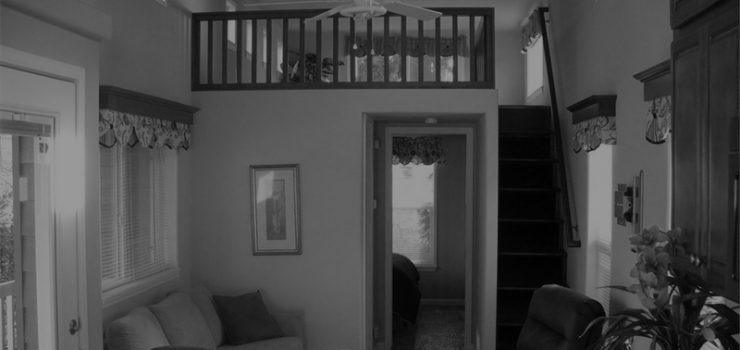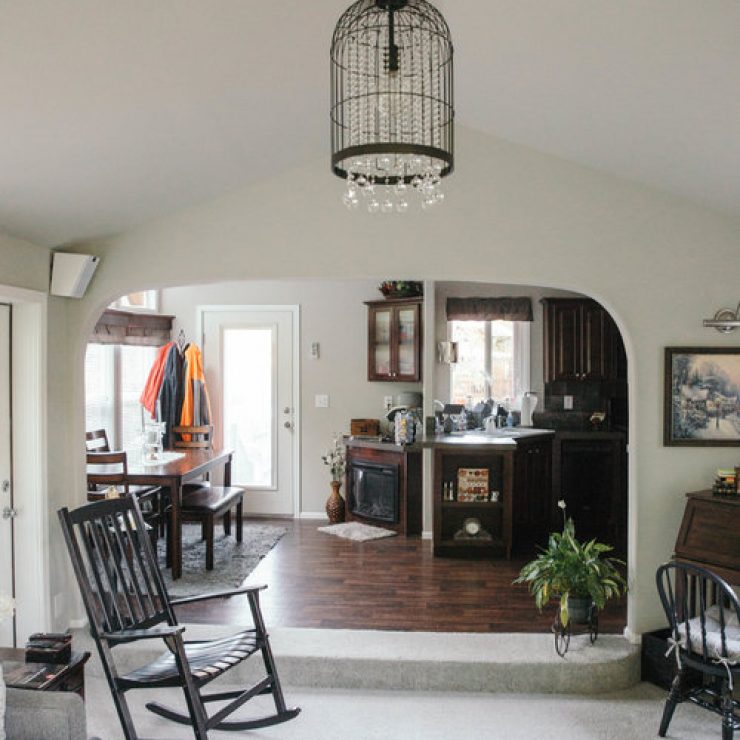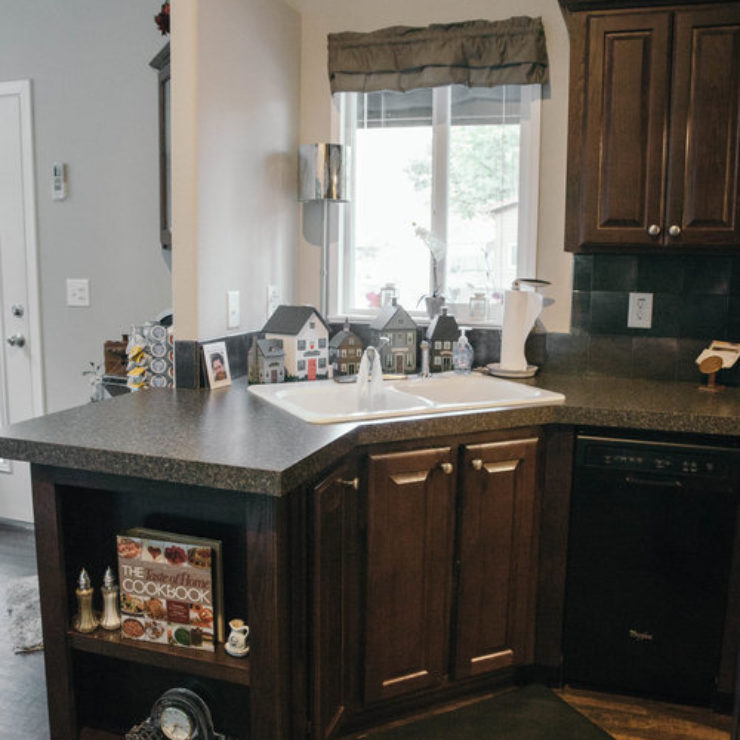Standard Finishing Choices Available
External Finishes
Interior Finishes
Roof Finishes
Floor Finishes
Patio/Sunroom
and/or 60” Full Light French Entry Exterior Door |
|
per Customer Selection | |
per Customer Selection | |
Customer Selection |
and Color Selection |
External Finishes
Interior Finishes
Roof Finishes
Floor Finishes
Patio/Sunroom
and/or 60” Full Light French Entry Exterior Door |
|
per Customer Selection | |
per Customer Selection | |
Customer Selection |
and Color Selection |





