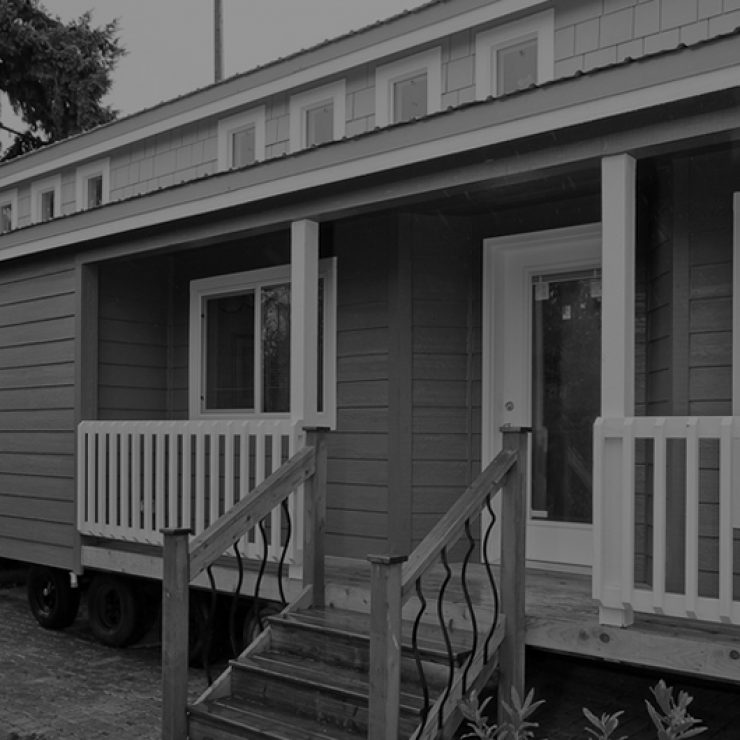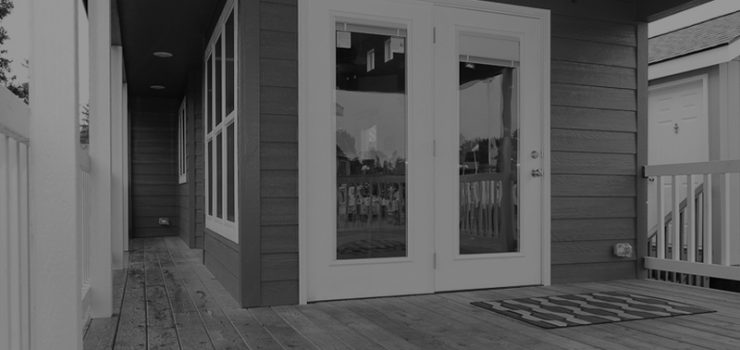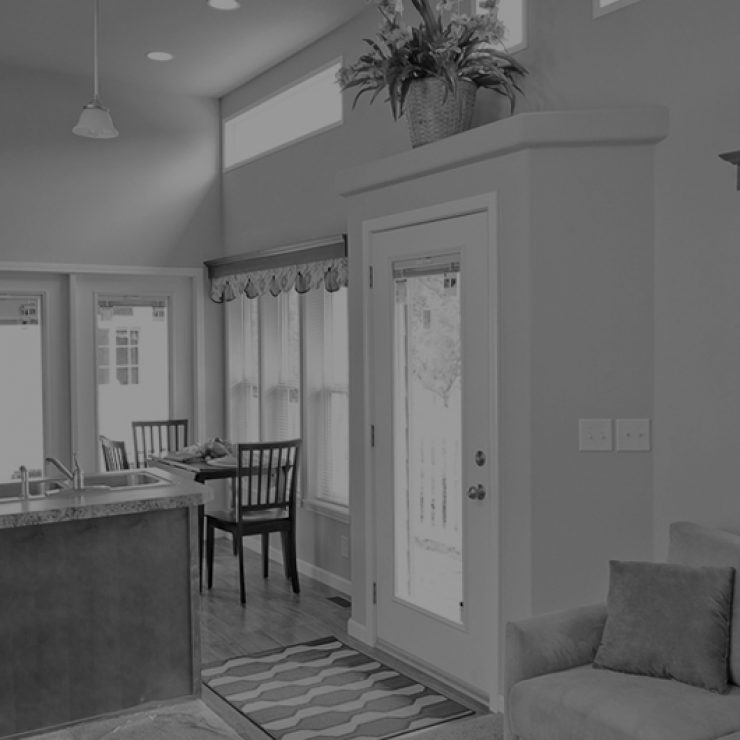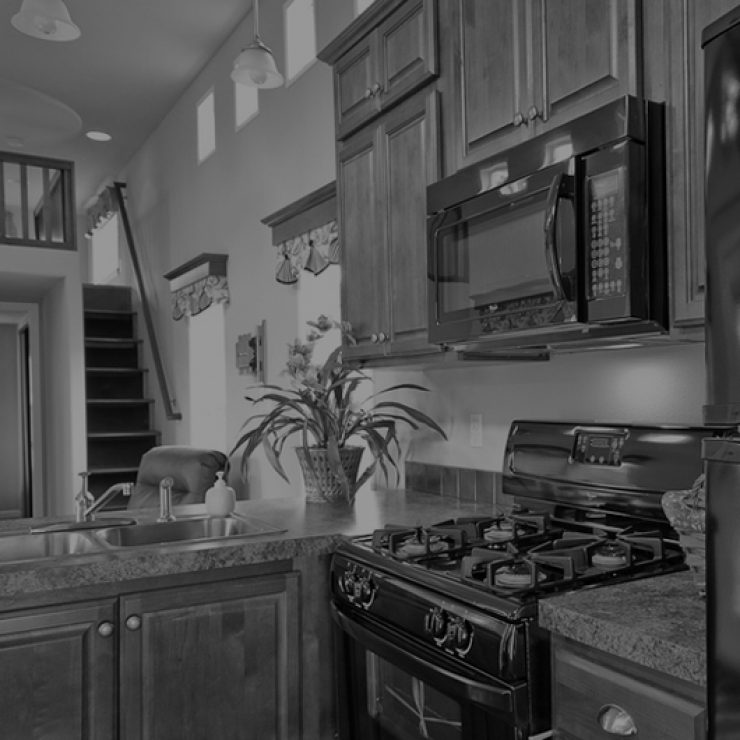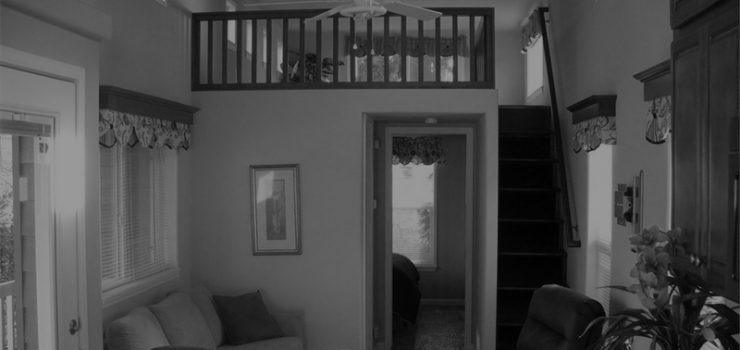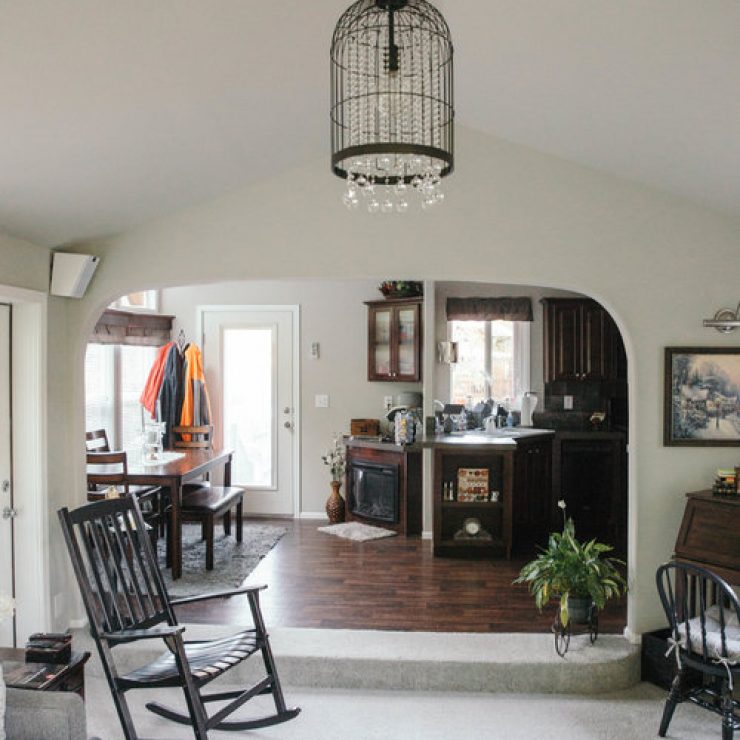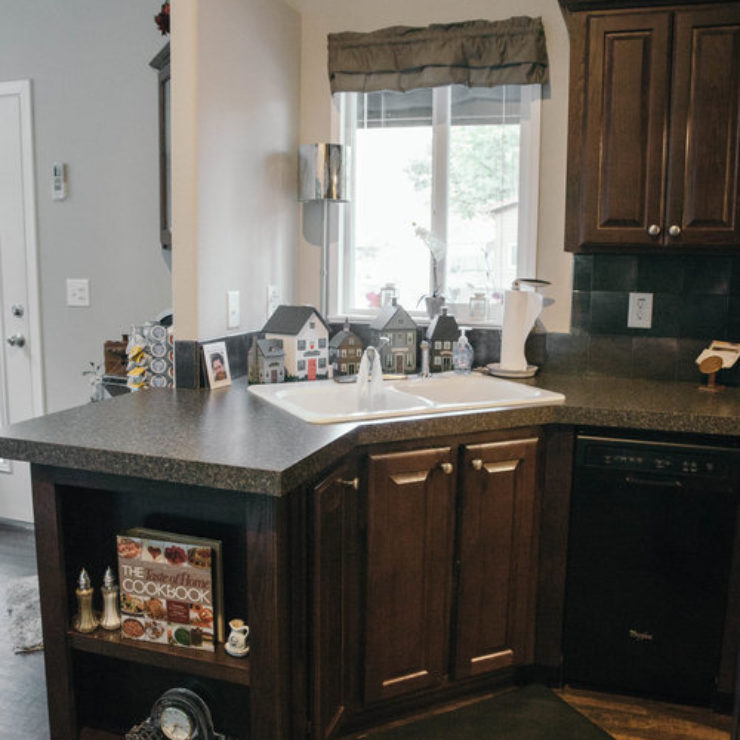Our Model C
This home provides extra balance for active, entertaining lifestyles. Luxury accommodation for serving guests or a busy schedule makes Model C an excellent choice.
Free of the concerns for activity, this model puts the action where you want it. Our Model J design leaves the space open for your inspiration to flow.





